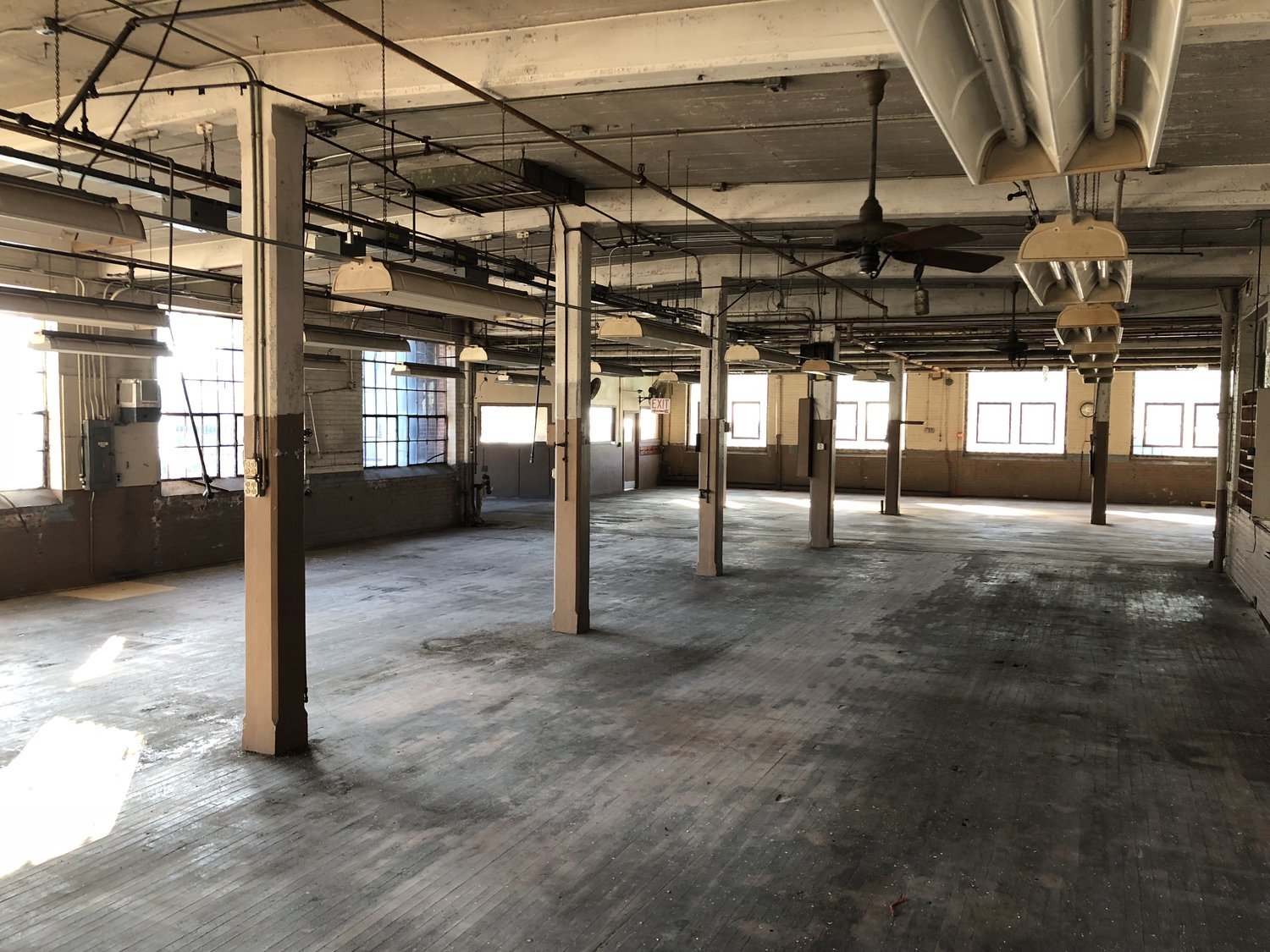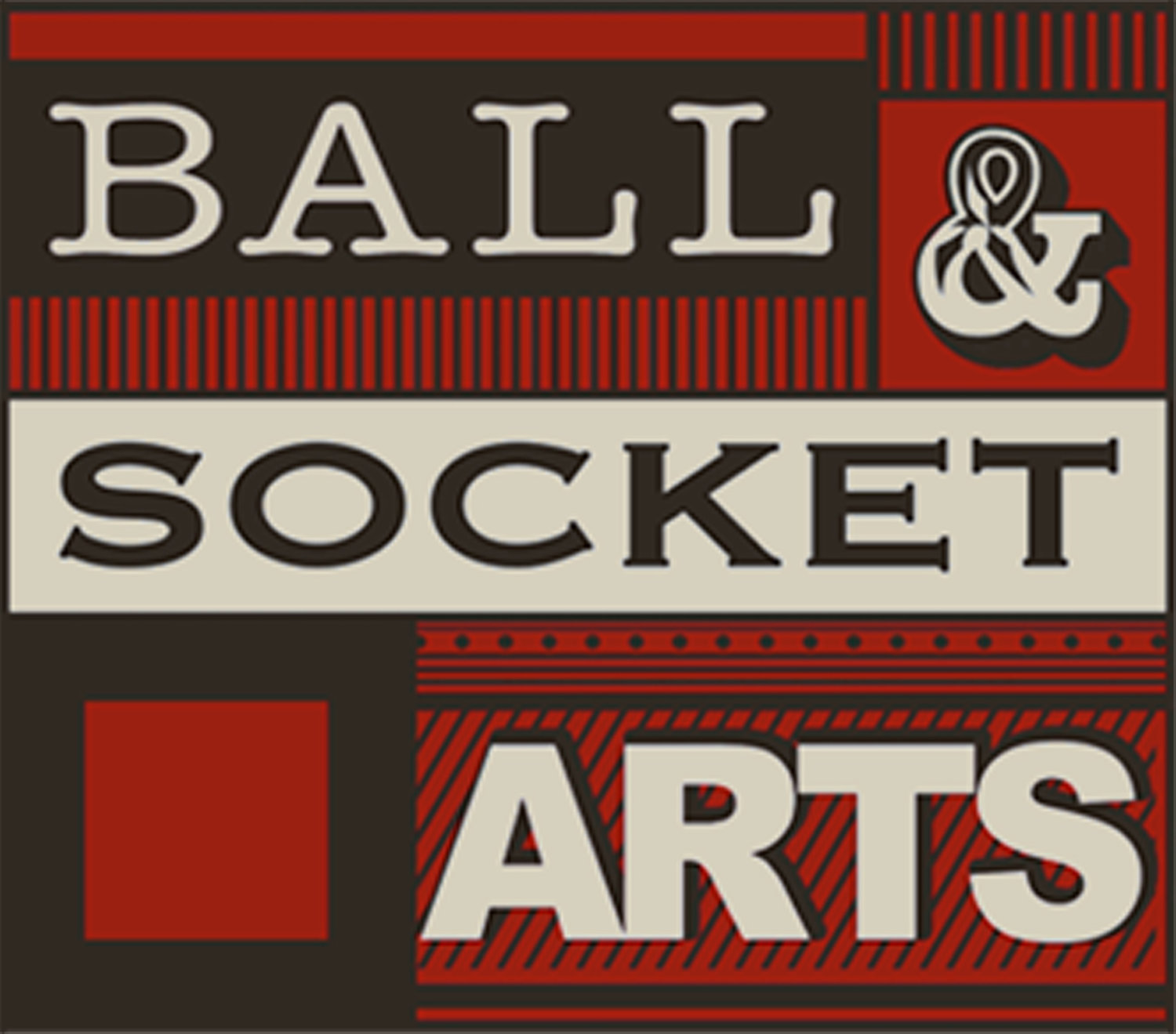
Site Construction Plan & Progress
BALL & SOCKET ARTS DEVELOPMENT PLAN
Phase 1 - 9,000 sf Completed July 2024
Phase 1 presents a microcosm of the larger Ball & Socket Arts project. It has become a foothold, allowing us to present programming and cultivate donors and partners while we raise funds for Phase 2 and for the more challenging large-scale buildings on-site.
Elements of Phase 1 are:
Full renovation of Building 2 (The Willow Street Building), to house two mission-aligned tenants: Sweet Claude’s Ice Cream, a beloved local ice cream shop founded in 1988, making their own artisanal ice cream and serving it from our historic store front, and Artsplace, a municipally run art school offering classes, workshops and camps in various artistic fields to students of all ages. Artsplace was founded in 1987 and has inspired generations of creators.
Full renovation of Building 3 which includes the first floor Workshop Gallery, and offices for Ball & Socket Arts on the second floor.
Parking and landscaping along the West Main Street frontage
The creation of a large rear parking lot between Building 1 and Building 5, including the spur with direct access to the Farmington Canal Heritage Trail
Facade restoration of the brick buildings
New sidewalks and streetscapes along Willow Street
Phase 2 - 54,000 sf
Phase 2 will be the largest phase, ultimately returning the site to public use. Elements of Phase 2 include:
Remediation systems operational in Building 1
Major structural repairs and fire safety systems installed in Building 1
Beginning of window restoration throughout Building 1
Renovation of 45,000 square feet comprising Building 1 (the main factory building). The final complex will house:
the grand art gallery,
a flexible performance space for music, lectures, readings, film screenings and more
the welcome center,
an interactive historical space,
retail shops (mission-aligned)
a food court, featuring local businesses
a bike shop
Complete renovation of Building 5 (The Power House) to house commercial tenant
Complete parking and landscaping site-wide
Milestones


